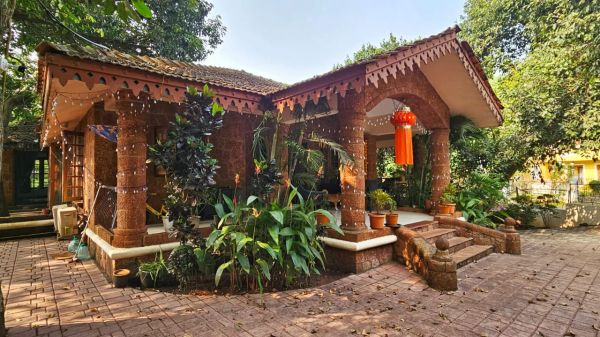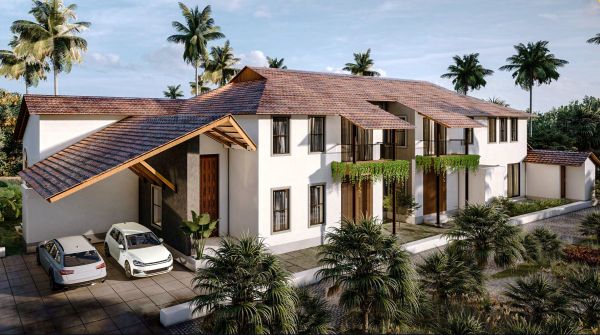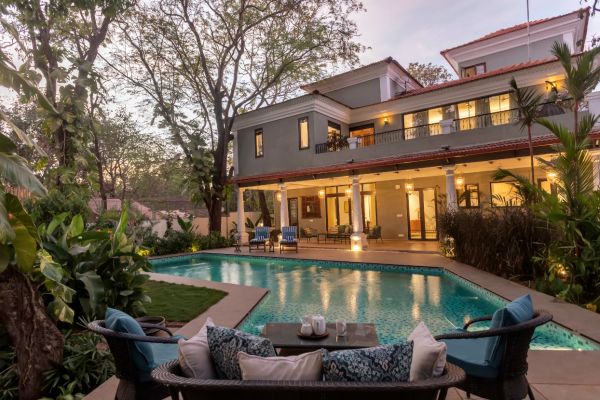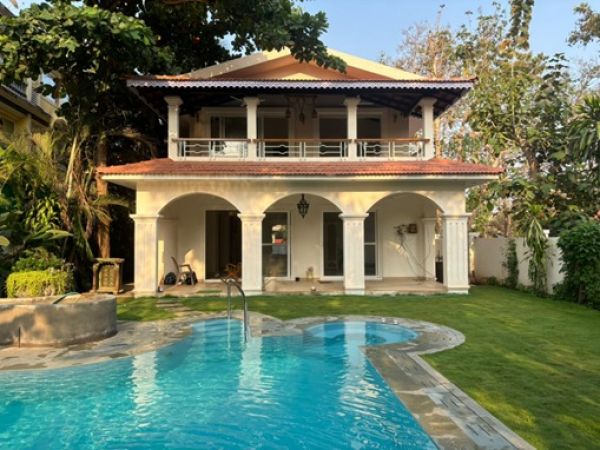Bespoke Luxurious Villa at Sangolda
| Property Id | 0264 |
| Location | Sangolda |
| Type | Premium Villas |
| Plot Area | 1300m2 |
| Builtup Area | 650m2 |
| Special Features | Location, design, field view, proximity to the beach belt. |
| Price | On Request |
House Layout: 4BHK Villa on two levels:
Ground level: Entrance lobby, living room, dining area, dry kitchenette, powder room, kitchen, 3bedrooms ensuite with sit-out decks, staff quarters with attached bathroom. First level: Family lounge with site-out terrace (can be converted into a 5th bedroom) powder room, master bedroom ensuite.
Overview: This luxury villa is a bespoke creation by a celebrated Indian architect. The villa follows the architects design approach, reconnecting architecture with nature, making optimum use of space, and reinventing living environments with natural materials, lighting and landscape. The impeccably proportioned rooms are perfectly suited to grand living, with glorious open exposures in all four directions. There is great detail in thought, design and functionality in each of the rooms.
This beautiful property is accessed by a private road and the plot is dotted with 20 towering coconut trees with stunning views of the surrounding greens. The villa’s volumes have been oriented along the trees to maximize views of the field, and bridges and deck meandering through the green cover.
This stunning home has also been a recipient to numerous awards across renowned publications.
Amenities: Landscaped garden,private swimming pool,car parking, staff quarters.



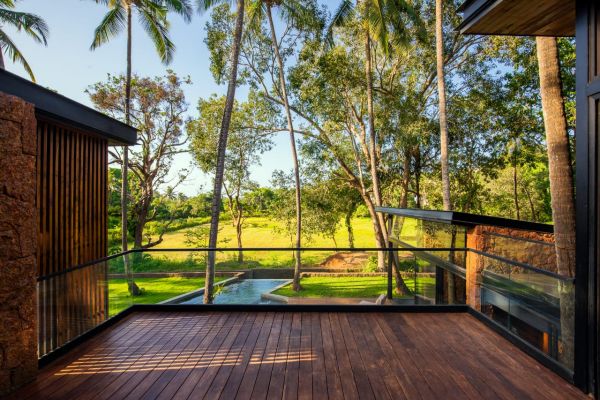
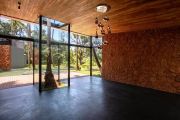
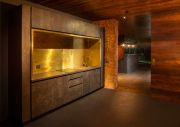
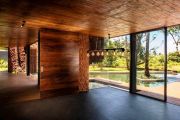
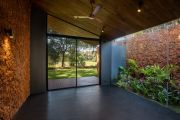
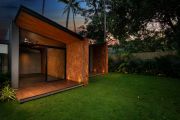
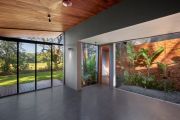
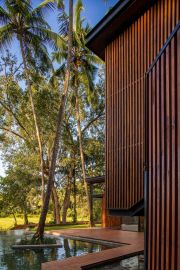

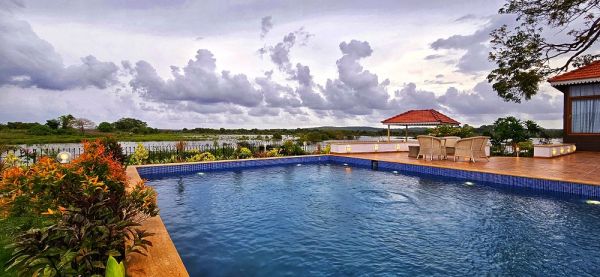
.jpeg)
